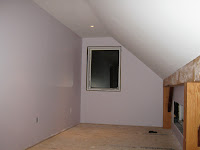We have appliances in place. They're not hooked up yet, but they are in place. Looming there, waiting to be used. It's pretty painful to use the crappy electric 2 burner and the fancy toaster oven in our little apartment knowing that a real stove and oven is just a phone call away from being used! I can't bring myself to do it too soon. The counter tops are not in and there is no water hooked up yet. I'd be up and down the stairs making food mess on the job site. It is so close, but it is still a job site.
We made decisions on carpeting for the upstairs and some of the last paint choices this week. The carpet was painful. We settled for a simple (aghmm... cheap) wool carpeting that is okay. I really wanted this fancy wool carpet that was not only very pretty, but it had no glue or other toxins. The price for no chemicals is about four times higher and as it is we are $1200 over budget with the cheap stuff. The carpet we got is labeled "non-toxic." The saleslady assured me and said "there's nothing bad in this like there used to be." I don't suppose however that 20 years ago the carpet and furniture that is now considered to have been made with carcinogenic chemicals was sold as 'toxic' with sales pitches like "It'll kill ya, but don't it look pretty." Okay, so I am quite cynical here, but I have become paranoid about chemicals used in the home and I think with good reason (I am embarrassingly worse about food).
Did I just mention food... gets me thinking about that range... a real stove. It has been a very long time since I used a real stove. We have been living with the set-up here for a year and a half and before that for six years we had a mini apartment sized stove (not too bad, but you cannot cook a turkey). Must stop thinking about it.... must wait... new floor not made for dropping hot turkey dinner on.
 Tilt and Dad put down the hardwood floor last week. It looks great. It makes me want to move in some furniture. With the floor comes doors. The main floor doors are in. Officially we can pee with privacy (unless the five foot tall window creates any shyness). The floor in the upstairs bathroom is almost done. We have come up short in tile so we are waiting on an order. I am almost done with the mosaic tub surround. It is starting to take shape and I have become faster at the process. My fear of the tile saw has subsided a bit (with help from Tilt). Using it is so much faster than my snip and dremel set-up. With a couple unexpected days off from work this week, I think I will have it finished and ready for grouting at the same time as the floor. I wonder if we paint first. We have trim to paint upstairs and trim to oil downstairs.
Tilt and Dad put down the hardwood floor last week. It looks great. It makes me want to move in some furniture. With the floor comes doors. The main floor doors are in. Officially we can pee with privacy (unless the five foot tall window creates any shyness). The floor in the upstairs bathroom is almost done. We have come up short in tile so we are waiting on an order. I am almost done with the mosaic tub surround. It is starting to take shape and I have become faster at the process. My fear of the tile saw has subsided a bit (with help from Tilt). Using it is so much faster than my snip and dremel set-up. With a couple unexpected days off from work this week, I think I will have it finished and ready for grouting at the same time as the floor. I wonder if we paint first. We have trim to paint upstairs and trim to oil downstairs.Speaking of downstairs, that refrigerator sure would look good with food in it?




























